Discover a stunning Ambleside home in West Vancouver that perfectly blends modern luxury with West Coast charm. Recently renovated and substantially reconstructed, this residence features 4 bedrooms and 3 bathrooms across approximately 3,085 sq ft on three levels. Perched to capture ocean views and downtown city skyline vistas, the home offers a truly breathtaking backdrop for daily living. From a custom kitchen to a private garden oasis, every detail has been thoughtfully designed to enhance comfort and style while taking full advantage of the superb location in Ambleside.
Key Features at a Glance
-
Panoramic Ocean & City Views: Enjoy brilliant views of the ocean and Vancouver city skyline from the main and upper levels of the home, including from a new sun-drenched veranda off the primary suite.
-
Spacious Layout: Approximately 3,085 sq. ft. of interior living space over three levels, with 4 bedrooms and 3 spa-like bathrooms (all with heated floors). The floor plan is bright and open, ideal for both family living and entertaining guests.
-
Custom Gourmet Kitchen: A newly custom kitchen anchors the main floor, featuring a large center island with stone countertops, a breakfast bar, and top-of-the-line appliances. This open-concept kitchen flows into the dining and living areas, making it a chef’s dream for cooking and socializing.
-
High-End Finishes & Updates: Recent upgrades include all new windows, a new metal roof, and elegant Chalet Blanc hardwood flooring throughout the main living areas. A high-efficiency Lennox furnace with central air conditioning and a tankless Navien hot water system have been installed for modern comfort. The home also boasts new doors and hardware, plush new carpeting in all bedrooms, and an updated security system plus a 5-zone irrigation sprinkler system for the landscaped grounds.
-
Outdoor Living Spaces: A private, fully fenced yard has been newly landscaped into a tranquil oasis, complete with a charming babbling brook and mature gardens. The home’s expansive veranda offers an outdoor lounge with a fire-bowl feature, a dining area, and a built-in BBQ center – perfect for entertaining while taking in the view.
-
Parking & Storage: A brand new two-car garage with lane access provides secure parking and additional storage space. The level entry from the lane and plenty of off-street parking make coming and going convenient for homeowners and guests alike.
Interior Highlights – Luxury Meets Comfort
Step inside through an elegant foyer and you’ll immediately notice the bright, open atmosphere. The main floor’s design emphasizes natural light and seamless flow between living spaces. A spacious living room and adjoining dining area are anchored by a new signature stone fireplace with a custom mantle – a cozy focal point for gatherings. High ceilings and large picture windows frame the ocean and city views, while providing "miles of white wall space" ideal for art display. Adjoining the dining area is the custom island kitchen, which features sleek stone countertops, premium stainless-steel appliances, and a generous island that doubles as a breakfast bar. Whether you’re preparing daily meals or entertaining a crowd, this kitchen is as functional as it is beautiful.
On the upper level, the primary bedroom suite is a true retreat. It includes a substantial walk-in closet and a spa-like ensuite bathroom with contemporary fixtures and heated floors. The primary suite opens directly onto a private veranda – step outside in the morning with a coffee or unwind at night by the outdoor fire-bowl lounge, all while gazing at the twinkling city lights and ocean horizon. Two additional bedrooms on this level (or one on the upper and one on the main, depending on the layout) offer flexibility for family, guests, or a home office. Each bathroom in the home has been newly finished with modern tiling and fixtures, ensuring a fresh, luxurious feel.
The lower level is a fully finished walk-out basement that adds tremendous value and living space. Here you’ll find a large recreation/games room – perfect for movie nights, a kids’ play area, or a home gym. There is also a private office with a cozy sitting area, ideal for working from home in peace. Two additional bedrooms on the lower level provide options for guest accommodation or an in-law/nanny suite. This level also features a laundry/mudroom with plenty of storage, and it opens up to the sun-filled front yard, allowing easy access to the garden. Throughout the interior, the integration of new systems (heating, cooling, security) and quality finishes means you can enjoy the comforts of a modern home within a charming established residence.
Outdoor Oasis and Exterior Features
One of the standout features of this property is the transformation of its outdoor areas into a private oasis. The home sits on an approximately 7,500 sq ft lot, and the backyard has been thoughtfully redesigned with landscaping that invites relaxation. Meandering through the garden is a gentle babbling brook (water feature) under a quaint little bridge, surrounded by mature plantings and trees. This creates a tranquil ambiance – imagine listening to the soothing sound of water while enjoying your morning coffee or hosting a summer barbecue. The yard is fully fenced, offering total privacy and safety for children or pets playing on the lawn. Colorful flower beds and shrubbery bloom throughout the seasons, making the garden picturesque year-round.
For outdoor entertaining, the new veranda and patio spaces are unmatched. The sun-drenched veranda extends off the home and is set up with an outdoor lounge area centered around a modern fire bowl feature. There’s also a dining area and built-in BBQ kitchen on the deck, allowing you to grill and dine alfresco with ease. With comfortable seating and open-air ambience, this outdoor living space effectively becomes an extension of the interior – perfect for hosting friends while taking in sunsets over the water. In the evenings, the veranda is an inviting spot to relax by the fire with a glass of wine, enjoying the sparkle of downtown lights across the inlet.
Practical updates to the exterior ensure the home is as durable as it is beautiful. The new metal roof not only offers longevity but also adds a sleek modern look to the house. All windows have been replaced with new energy-efficient models, improving insulation and framing the views like artwork. The property also features a brand new detached two-car garage accessed from the back lane. This garage provides secure covered parking (a valuable asset in this neighborhood) and additional storage space for sporting equipment, tools, and seasonal items. The driveway and garage entrance are neatly finished with concrete and paver stones, contributing to the home’s curb appeal. With exterior lighting and a security system in place, the yard and home are well-illuminated and protected at night. Simply put, every aspect of the outdoor space – from the garden to the garage – has been attended to, so that the future owners can relax and enjoy a turn-key outdoor experience from day one.
Prime Ambleside Location & Community Highlights
Living at 1373 Haywood Avenue means you’re not just buying a beautiful house – you’re investing in an incredible Ambleside lifestyle. Ambleside is a highly sought-after waterfront neighbourhood in West Vancouver known for its vibrant community charm and convenience. Just a few blocks downhill from the home, Ambleside Park and Ambleside Beach offer sandy shorelines, a scenic seawalk, and spectacular views of Stanley Park and downtown Vancouver across the water. This popular park is a hub of recreation, featuring playgrounds, sports fields, a skateboard park, and even a picturesque Par 3 golf course – all within walking distance for you to enjoy.
Stroll a short way to Marine Drive and you’ll find the Ambleside Village shopping district, the commercial heart of West Vancouver. Along this lively stretch are independent boutiques, art galleries, cozy cafés, and a variety of restaurants to suit every palate. From fresh coffee shops to fine dining, Ambleside has it all. The community also hosts year-round events and festivals, such as the Harmony Arts Festival each summer, which celebrates music, art, and food along the waterfront. Living here, you can browse the farmer’s market on Sundays, enjoy outdoor concerts in the park, or simply watch the ships and sunsets from the pier – all just minutes from your doorstep.
For day-to-day conveniences, you are only a few minutes’ drive from Park Royal Shopping Centre, one of the North Shore’s largest malls (featuring grocery stores, fashion retailers, services, and cinemas). In fact, the home’s location is extremely accessible: Downtown Vancouver is roughly a 10-minute drive away via the Lions Gate Bridge, making commutes or nights out in the city very convenient. Public transit is readily available along Marine Drive as well, connecting you to surrounding North Shore communities and beyond.
Families will appreciate the proximity to top-rated schools in the area. The home is situated near highly regarded public schools such as West Vancouver Secondary and Ridgeview Elementary. There are also excellent private schools within a short drive, including Mulgrave and Collingwood on the North Shore, and private academies like York House or St. George’s in Vancouver just over the bridge. Being in a safe, walkable neighborhood with parks and community centers nearby, this location is ideal for family life. West Vancouver Community Centre and the West Van Memorial Library are also just a few minutes away.
In Ambleside, you truly have all of West Vancouver’s finest amenities at your fingertips. Whether you’re jogging along the seawall in the morning, shopping in the afternoon, or dining by the water in the evening, this neighborhood delivers an exceptional quality of life.

Your Ambleside Dream Home Awaits
This renovated Ambleside home offers a rare combination of modern luxury, historic charm, and an unbeatable location. It stands out as a turnkey property where every important update has been done – from the roof to the kitchen to the landscaping – allowing you to simply move in and start enjoying the West Coast lifestyle. With its panoramic ocean and city views, elegant interior finishes, heated floors and hardwood throughout, and gorgeous outdoor spaces, the home provides a comfortable retreat for everyday living and an impressive setting for entertaining. Moreover, its location in the heart of Ambleside means you can experience the best of West Vancouver – the beach, parks, shopping, dining, and top schools – all within minutes of your door.
If you’ve been searching for a West Vancouver property that delivers ocean views, quality craftsmanship, and a true sense of community, 1373 Haywood Avenue is a must-see.
Don’t miss this opportunity. Reach out to Adam Chahl of the PLACE Real Estate Team – Oakwyn Realty today to book your private showing or get expert advice on buying a home in Ambleside.
Call or text Adam directly at +1 (778) 385-6141 Or go to our website: https://www.vancouverhomesearch.com/contact/
Make your next move with confidence—let’s find your dream home together.
Property Types
(active listings)
West Vancouver Real Estate Statistics
Average Price
$4.6M
Lowest Price
$150K
Highest Price
$58.8M
Total Listings
719
Avg. Price/SQFT
$1.2K
MLS® Listings in West Vancouver | Homes for Sale



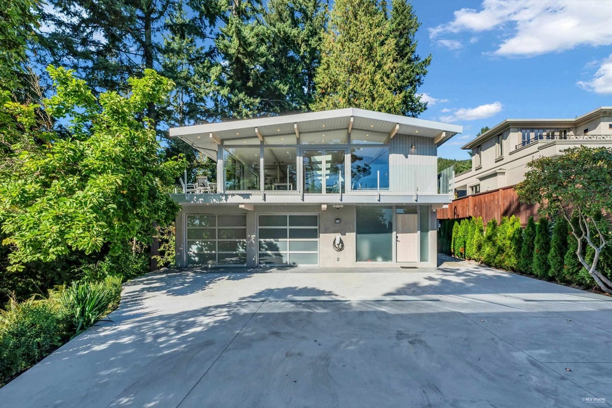

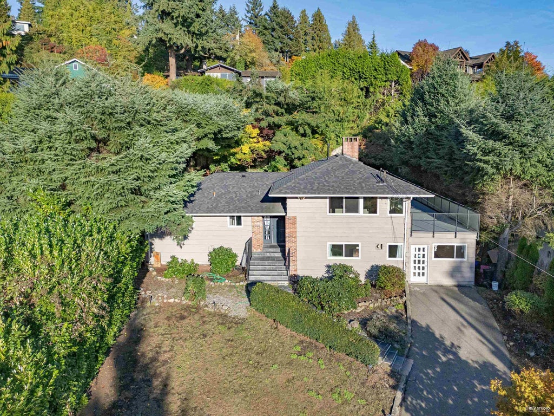
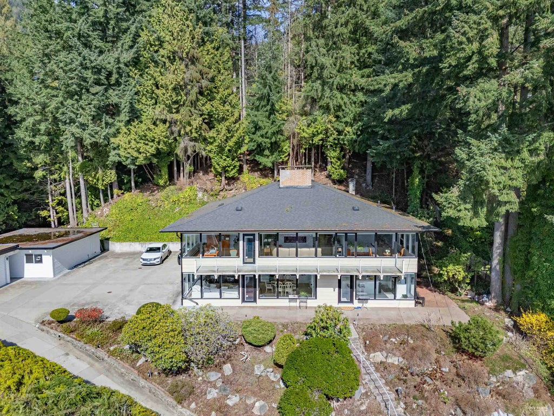
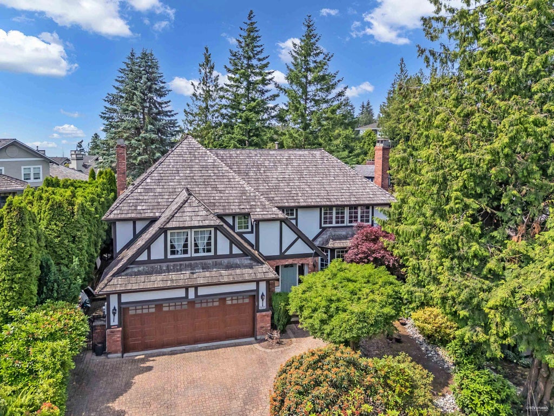
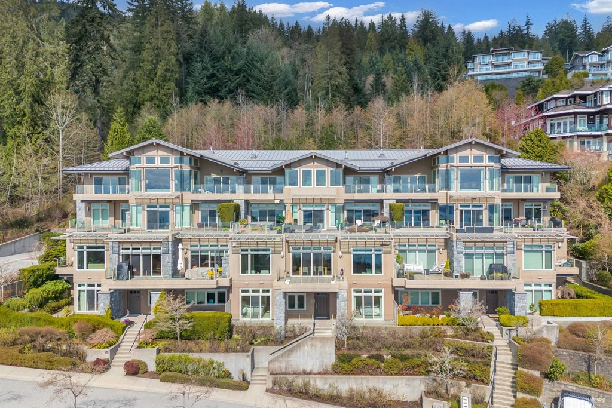
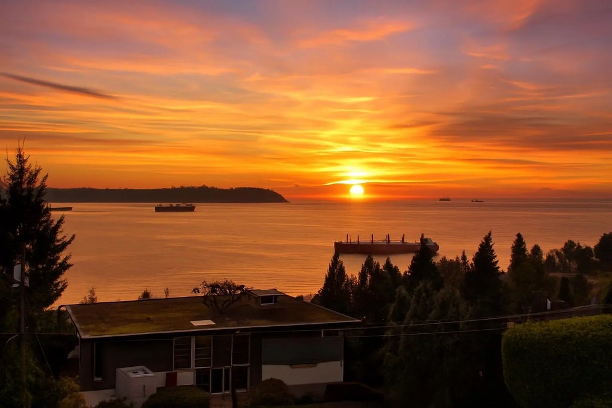
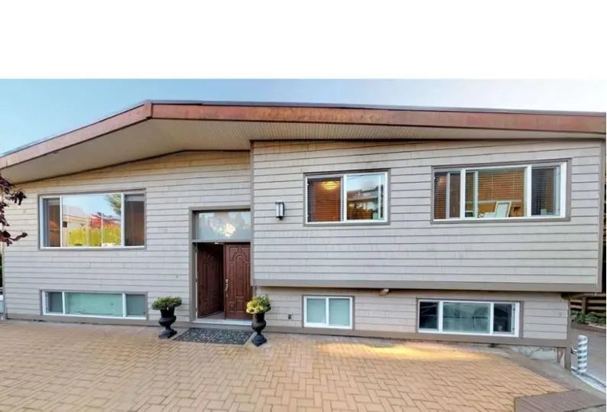
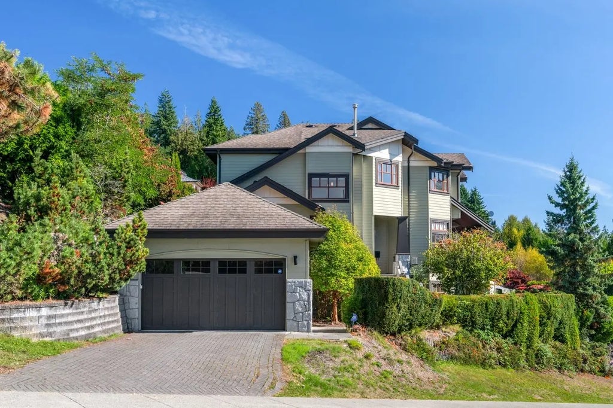
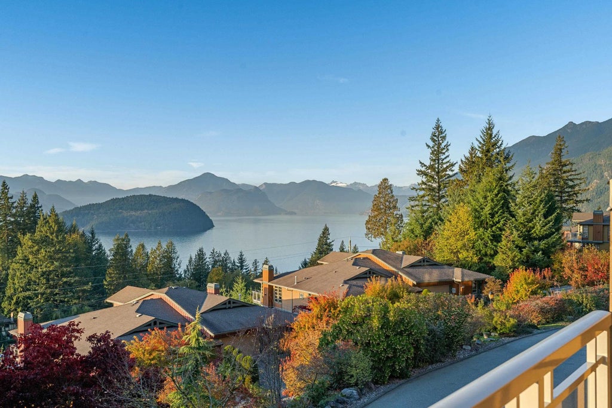
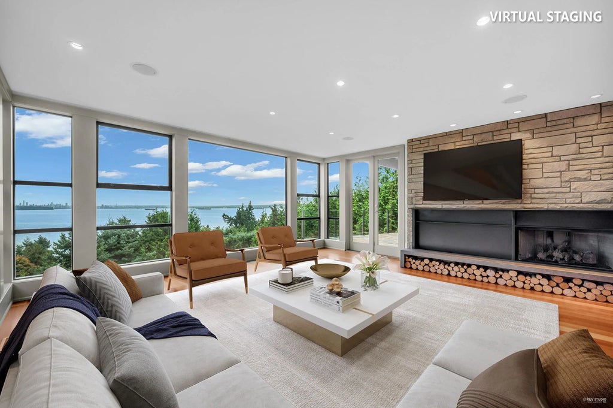
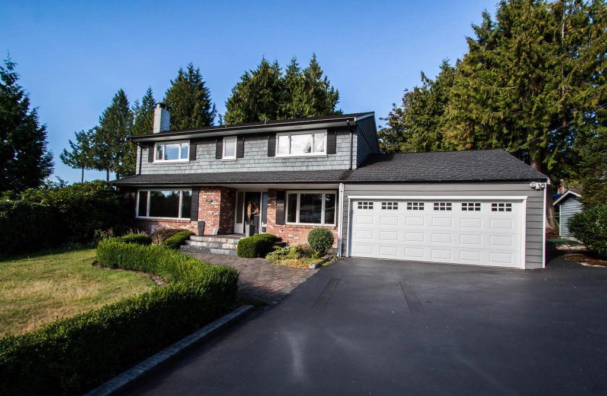
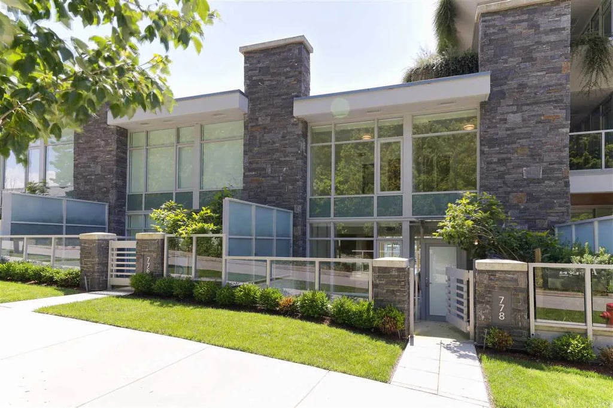
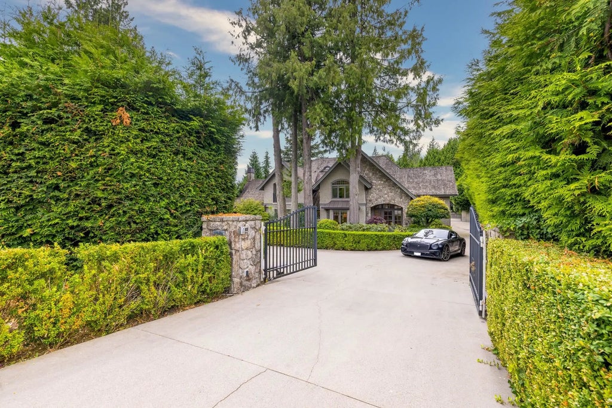
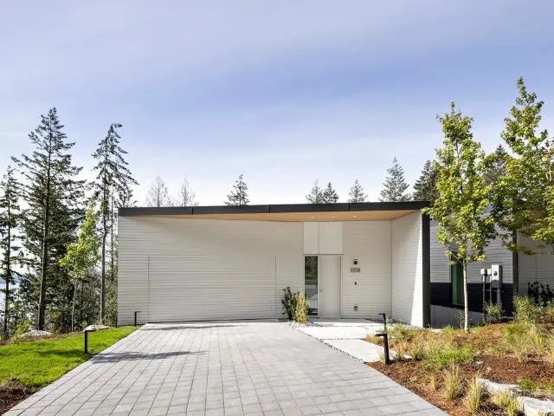
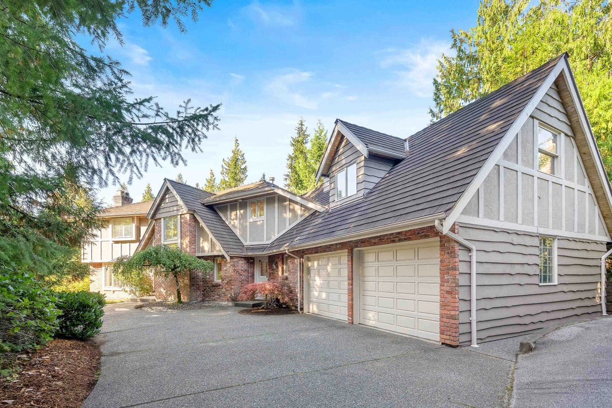
Leave A Comment